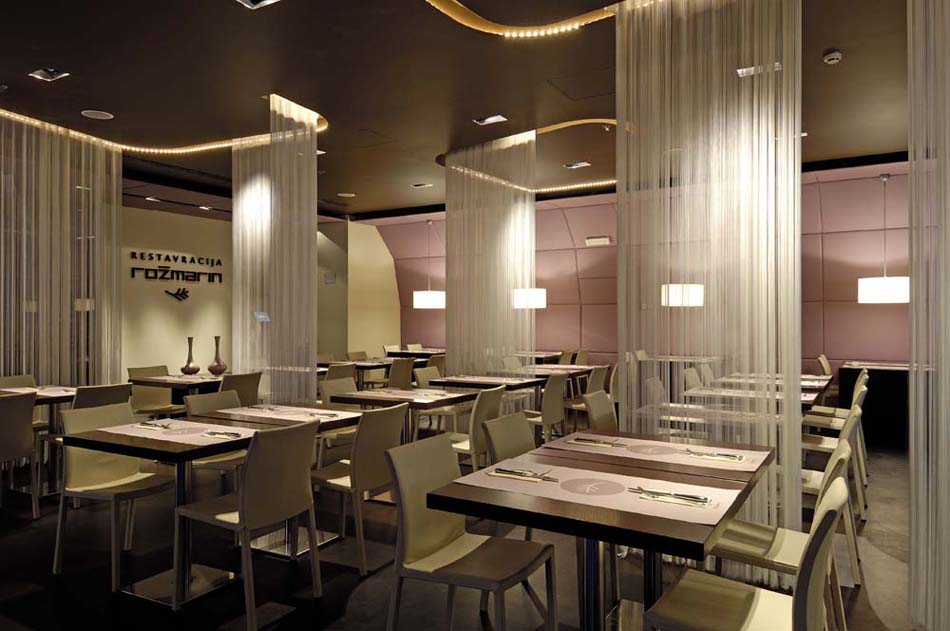GORNJI TRG 40, 1000 LJUBLJANA, SLOVENIA

RESTAURANT, WINE BAR AND CAFETERIA ROŽMARIN
MARIBOR
Cafeteria is situated in the ground floor (+0,00 m) and it communicates with pedestrian street in front of her.Cubes of stone same as on the pedestrian street were used on floor to prolong street atmosphere into the building. Above cafeteria is a small gallery (+4,00 m) which has a nice view over Pedestrian Street. It has more cosy and relaxed atmosphere, wooden floor and is designed with low seating elements. Following stairs down from ground level you encounter the restaurant area (-2,00 m).When entering restaurant you immediately notice the see-through kitchen.Floor is made in chocolate brown epoxy as well as ceiling. Side walls are claded in mild violet leather to give some character to space and also for reducing noise in space. Intimacies in the space create semitransparent curtains which can be extended in various options.Six meters under street level is situated a wine bar.


